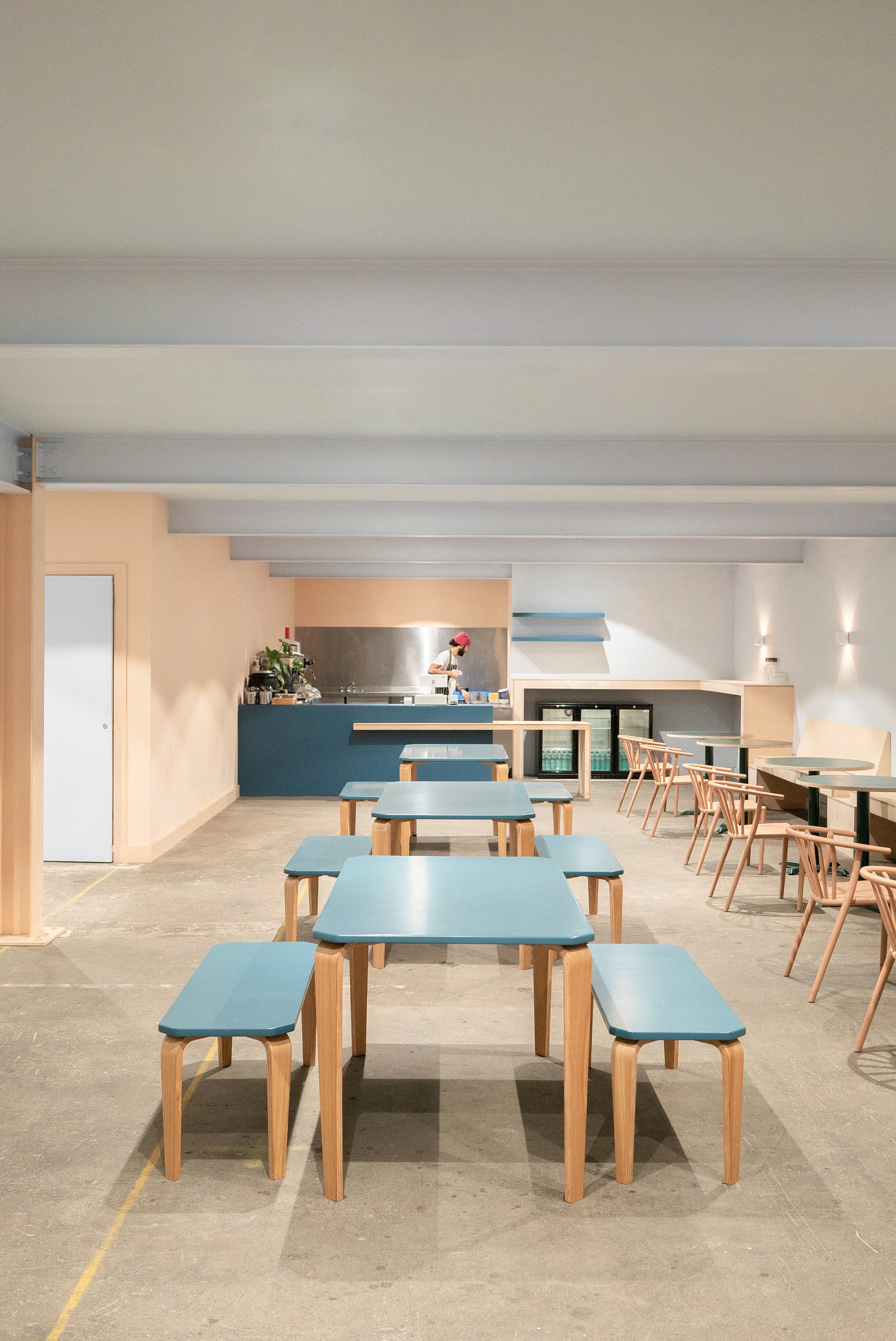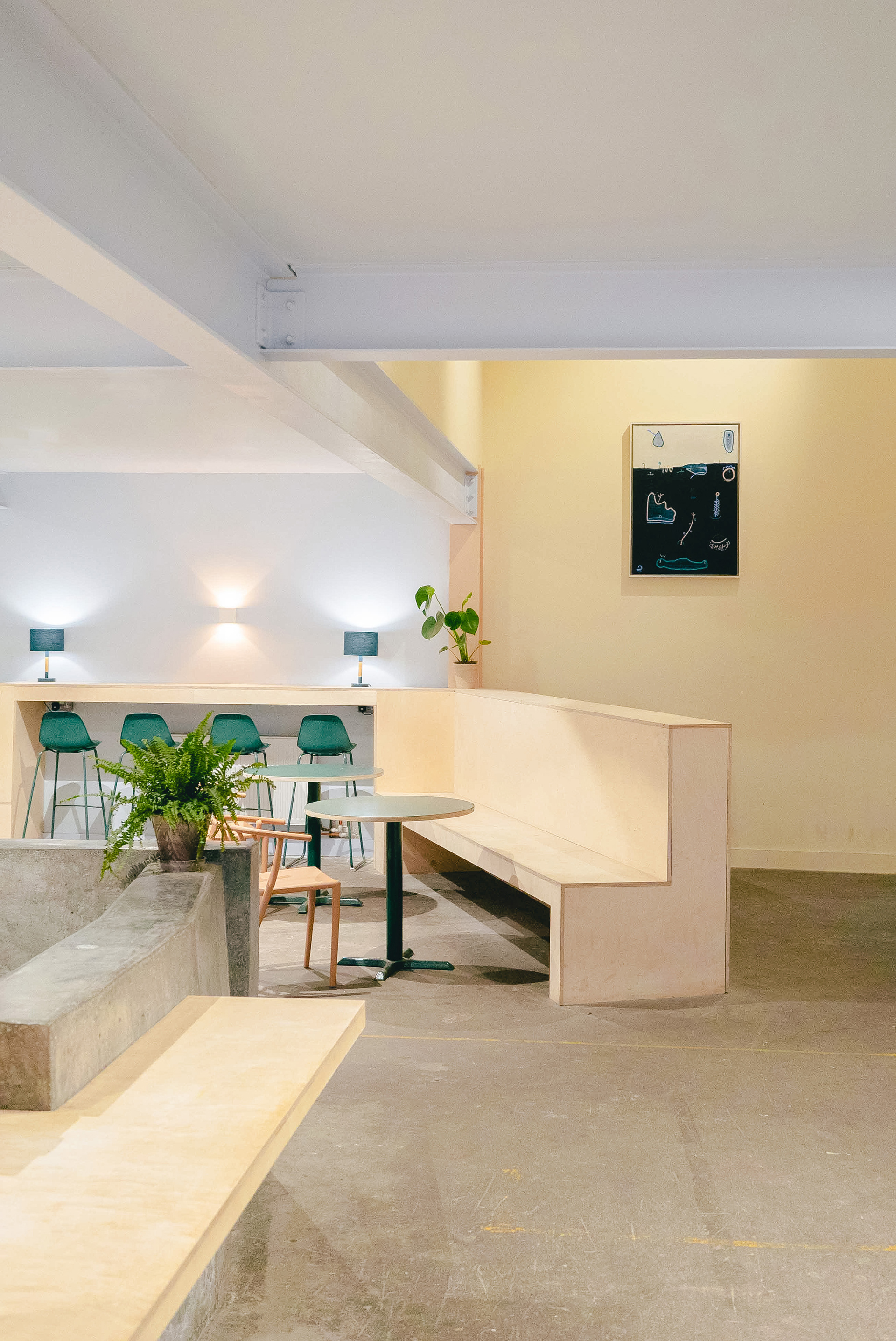The Loading Bay Skatepark: Interior Design for the reception, shop, cafe space.
Glasgow’s first indoor skatepark The Loading Bay was an industrial building in poor condition which has been turned in a mixed-use facility for skaters and a variety of street-style sports. The building is been repurposed and transformed by the ramp work of Vision Ramps, the architectural vision of Ruari Gardiner, and the interior design of Mara Bragagnolo.
Having complete creative freedom within the project gave me the opportunity to express how skateboarding translated into interior design, through my personal experience and perspective. I had the chance to change the way skateboarding spaces are perceived, challenging the stereotypical look by using delicate colours and playing with shapes inspired by the movement and structure of skateboarding. I’ve designed the space to be playful and adaptable by the broad costumers that will use it: kids, parents, young adults and skaters.
The materials used in the construction of the skatepark; plywood and concrete, extends into the cafe and reception area. Using similar shapes and construction methods to those found in the park unified these two spaces.
A lot of the skate obstacles intersect with each other to create more interesting shapes to skate, I wanted to keep the same concept for this space, by designing a lot of intersecting furniture, creating different levels and perspectives. Other than the decorative point of view of this design, the different heights and levels were purposely designed to make the desks and counters accessible in a way that these details not only made the design more user friendly but also added value to the design aesthetic and balance.
The use of pastel colours was intended to make the space more welcoming, since they are inherently calming, especially for people that might find these environments sensory - overloading. In contrast, the darker tones were inspired by the colour found in the construction details of the original building.




